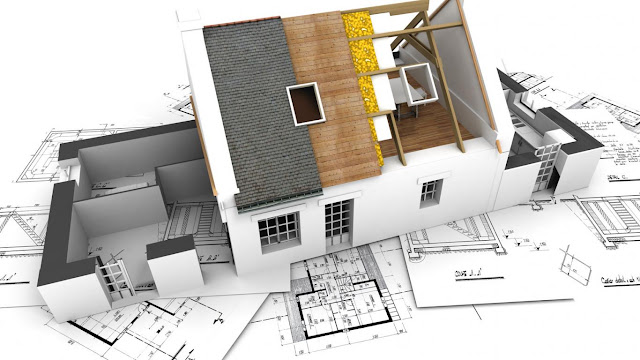What do you think, how will be the upcoming
architectural world look like? Hold on… we are not settling on Mars right now,
might be very soon, but some breathtaking architectural trends are providing
plenty of speculations about the future of construction industry here on earth
itself. Do you want to know more? Let’s take a quick stroll then!
The construction management industry has been subject to tremendous growth from the last two decades which is
macadamizing the way for future advancements where the integrated collaborative
designs will become increasingly popular. There will be more and more
importance to green infrastructure and energy efficiency thus, reducing the
line between private and public space.
More collaborative designs
The AEC industry will be getting a boost in the
coming future. The role of architects may vary as to how we recognize in the
current scenario. The specialists will be working on more complex projects that
need knowledge in different fields. It is humane to expect that the emergence
of specialists from various areas will certainly wipe out many of the job
profiles which are currently existing in the development sector. The statute of
the architects is somewhat possible to come to an end as both the private and
the public sector clients are expecting much more than iconic spaces and
structures due to which interaction, easy maintenance, and energy efficiency
are getting higher priority luxury.
Bid adieu to Public vs. Private space
The difference of public vs. private is shuffling
in its ability to describe the intricacy of today's society. Today, we see a lot of buildings that
addresses the needs of users as well as aims to blend public and commercial
amenities. The architects are exactly aware of the need for creating the wide
space that shares the same noticeable values as their neighborhoods and the
general public.
With the fast rise of the new technologies, it has
become feasible to design significant developments as micro-cities that offer a
range of varied things. The excess energy that has been producing by the
private residences, offices and other constructions is now often delivering to
the public power grid.
Internet of Things turn into Internet of Spaces
The sharing economy or we can say the
collaborative trend has the ultimate impact in the housing and real estate
market. Peer-To-Peer online platforms like Airbnb, shared workplaces and the
driverless cars are the next big thing in the future in which the infrastructure
is the preferred aspect of the built environment.
Well, in the residential architecture, the
concepts of interconnectivity and smart design will surely reformulate the way
living spaces are created/build. The economic status and the personal preferences
are on their way to come in the mainstream very soon.
The future buildings will be funded by many
The concept of financing the project is changing
completely. We see many companies approaching the Kick starter, crowdfunding
to advance their plans.
Well, there are certain areas of the construction
world like standardized designs, chain stores, and office buildings, school
buildings could see more competitive bidding in getting their projects funded.
But some complex structures require unique designs such as the stadiums, power
plants, bridges, museums and medical buildings are less inclined to built
through crowdfunding approach.
Future architectural
structures be tall, small and Interim
The new trend in the construction sector is seen
breaking the pattern of urban loll. We see more super-tall buildings that will
make the cities growing upwards rather than outwards. This concept of building
structures combines living, playing, shopping complex and working all under one
roof because of the advancement in material technology, like electronic glass
panels. The developments in technology are changing the size of our gadgets
thus, inevitably affects the size of our living spaces.
Many architects in the current scenario recognize
that the shorter the building's lifespan is, the more workable it can be. The
construction sector is facing the positive changes which are progressively in
use in different building categorization.
A dire change is witnessing in the cultural and
social shift. The modern wonders of the technology are altering the physical
world in every possible way it can. The style of financing, designing the
building and removing, renovating is continuously changing the architectural
discourse and is introducing an entirely new terminology into the construction
sector.
We are enthusiastic to see how the construction
industry will boost in coming years. What do you ponder the future
architectural world to look like?

